Cham+Thom Interiors is officially up and running & I've also been working on a ton of personal projects for the casa lately. Did you see the cute re-do of my flea-market-find last week? Well, if you looked closely at that post you may've gotten a sneak peak of yet another newly finished project happening in the dining room too. More on that soon and yes; I know I'm behind schedule but I promise to post pics of the completed garden wall before this Friday! And if you're following along on Instagram, well then you already know the dining room is looking mighty green and mighty fabulous these days.
So, you've probably heard me refer to our current house as the "treehouse". I also like to call it Camp Cham+Thom.
It really is lovely. It's in the hills of Silverlake with a beautiful view of the Reservoir and it truly does feel like a tree house! We're perched on a hilltop with our main floor balcony, literally, in the trees. We are one with the birds, the squirrels and lots of other lil' creatures (who I may or may not wish to be friends with). We all get along for the most part though. We have boundaries. Well, usually.
It really is lovely. It's in the hills of Silverlake with a beautiful view of the Reservoir and it truly does feel like a tree house! We're perched on a hilltop with our main floor balcony, literally, in the trees. We are one with the birds, the squirrels and lots of other lil' creatures (who I may or may not wish to be friends with). We all get along for the most part though. We have boundaries. Well, usually.
Yes, people; that is a baby rat in my house! I had gone out for a glass of wine with a girlfriend that night. Seriously. I was gone maybe 1 1/2 hours. It was a Friday. A hot day. It was still early and light out when I left so I kept the balcony doors open. I wasn't gone two hours and Bam! there's a rat in my house. That's great. Look at Gracie Jane Pickle. She has no idea what to even do with this present that has fallen into her lap. She's an indoor cat. She only sees this stuff out the window or on the Nature Channel. She's totally out of her element here. Instincts? Nope. I don't think she has any. She's like the big guy in The Green Mile. She would never want to kill that poor thing; why would she kill her new friend?
Sadly, we've encouraged her killer instincts by our uncontrollable giggles and praise, as we watch her swat at her electronic toy mouse (that looks a little too similar to this fella). So now she's swatting at this little beast (I swear he looked bigger in person) and I find myself screaming for her to stop. Oh great. Somehow it becomes my mission to keep the rat alive.
I called Biff and he laughed at me. I think he expected me to kill it. What? HOW??? There may or may not have been some squealing. By me. And there may or may not have been a moment when I was standing on the sofa. When I was squealing. I texted Biff this picture of me (that's me last year with longer hair) after the fiasco was over and I had successfully SAVED Ratatouille's life.
Like I said. We are one with nature here at Camp Cham+Thom.
Sadly, we've encouraged her killer instincts by our uncontrollable giggles and praise, as we watch her swat at her electronic toy mouse (that looks a little too similar to this fella). So now she's swatting at this little beast (I swear he looked bigger in person) and I find myself screaming for her to stop. Oh great. Somehow it becomes my mission to keep the rat alive.
I called Biff and he laughed at me. I think he expected me to kill it. What? HOW??? There may or may not have been some squealing. By me. And there may or may not have been a moment when I was standing on the sofa. When I was squealing. I texted Biff this picture of me (that's me last year with longer hair) after the fiasco was over and I had successfully SAVED Ratatouille's life.
Like I said. We are one with nature here at Camp Cham+Thom.
But...I digress.
The house would only be more perfect for us if money were no option and we owned it! Then, of course, we might make a few more costly upgrades, but for now, we're all good. We know how fortunate we are. Our good friend is actually the owner and our landlord. Which is how we came to know of this little slice of awesomeness and it's availability so we could pounce on it!
Here are some of the before photos taken in December 2011. The house is Spanish built in 1928. In this first photo I'm standing near the front door, facing to the left. I turn a little to the right with each of these first few shots so you can get a sense of the whole room. See those trees! Like I said...we live in a treehouse!
The living room has a wood-burning fireplace. Initial thoughts on the space: LOVE IT but what is up with that weird molding around the doors & windows? Am assuming it was for draperies but why would you have curtains in this room? No one can see in and the view is AMAZING!
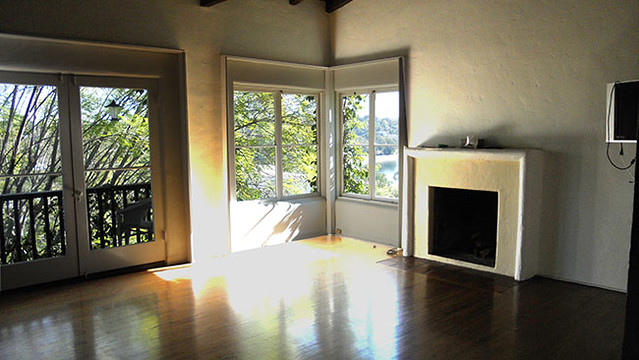
In this photo you can see the dining room over to the right where the saltillo tile flooring begins. The previous tenant left the tv you see here. A tv mounted WAY too high in a space this gorgeous? No thank-you. It had to go.
The living room has a wood-burning fireplace. Initial thoughts on the space: LOVE IT but what is up with that weird molding around the doors & windows? Am assuming it was for draperies but why would you have curtains in this room? No one can see in and the view is AMAZING!

In this photo you can see the dining room over to the right where the saltillo tile flooring begins. The previous tenant left the tv you see here. A tv mounted WAY too high in a space this gorgeous? No thank-you. It had to go.
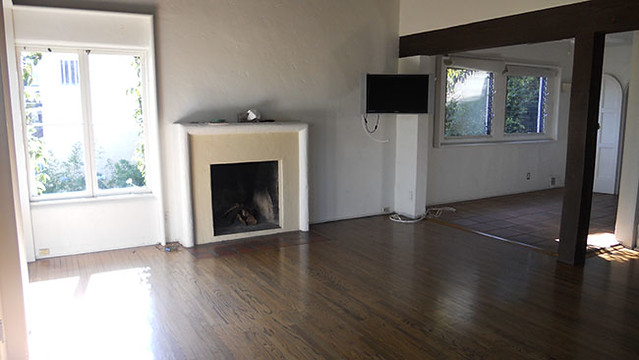
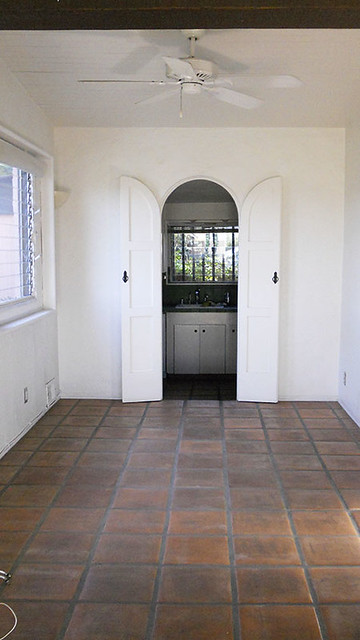
And back into the main living room again. Now I'm looking towards a small powder room and the front door. The railing you see there is to a staircase that leads downstairs to the bedrooms and a full bath.
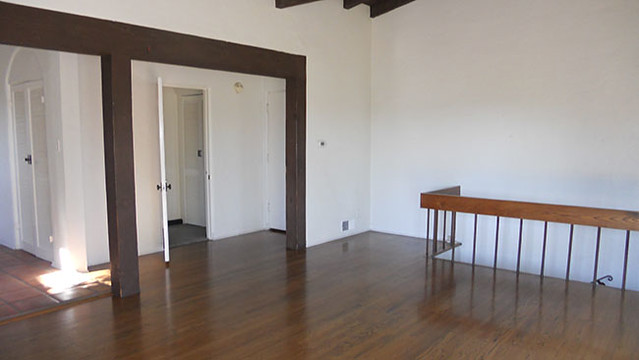
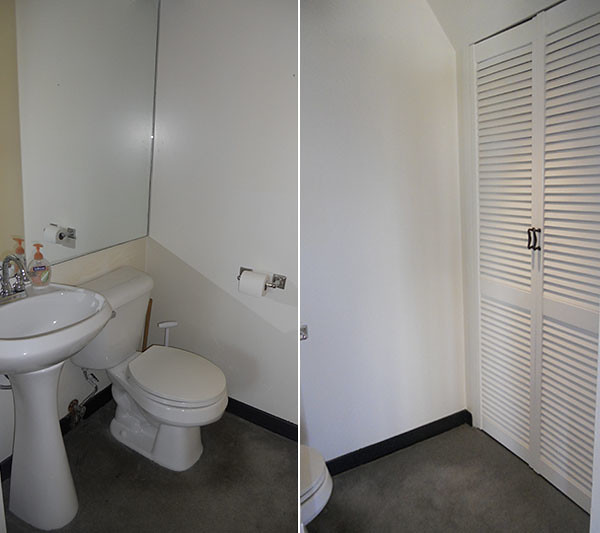
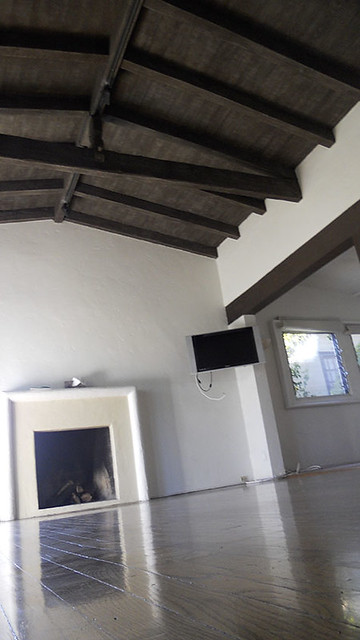
So, these photos show how the upstairs looked when we moved in. We've been here a year and half now and it feels more and more like home every day. Things are still a work in progress and we are definitely taking our sweet time but I'm excited to show you what we've done so far. Check in tomorrow to see that wonky molding come down and watch as the larger pieces of furniture find their place in the design plan.


No comments:
Post a Comment