Over time I'll share some of my favorite rooms in the house; we redid absolutely everything, inside and out. Aside from the kitchen though, and by the time I came along, the changes we made were almost all cosmetic. On a penny-string budget, mind you. Take a look at these photos of our den; maybe you'll be inspired to start a project of your own!
By the time I met Mr. Cham+Thom, he had made a ton of progress. Here you can see the floors he put in throughout the house, and a more clear picture of that "useless nook". As for the mustard yellow paint on the walls? I assure you I had absolutely nothing to do with that.
When Biff and I met and I started helping him with the renovation, this bizarre little room stopped me in my tracks. I just had no idea what to do with it. What it's actual "function" should be. The room was right off the kitchen so at first I figured it was meant to be a formal dining room. But the angles were so weird??? And that nook was just wasted space??? I just didn't get it. It took quite a bit of brainstorming before we came up with the idea to make that annoying nook the actual focus point of the room. We decided to make this room our den/family room; we would make it super cozy and put the tv in there. Slowly but surely a plan started to come together.
I started scouring the internet for inspiration and came across these 2 images:
I really liked the idea of cubbies for our books. That top photo was kind of the jumping off point but as the idea evolved we decided that adding a desk top would be great too. We were renovating the house to put it on the market so we really tried to think like potential buyers might. We designed the built-in's so they would be multi-functional; they could be used in a dining room as a hutch, in a den as an entertainment center, or in an office as a work surface with storage.
We bought a wood counter top from Ikea (for less than $80); once it was painted and hung at desk-height, it was perfect. The built-ins started out as a bunch of wooden cubes. Biff made them out of inexpensive wood and then, once we had decided on placement, he secured them to the wall. We painted everything, added trim and then, Voila!
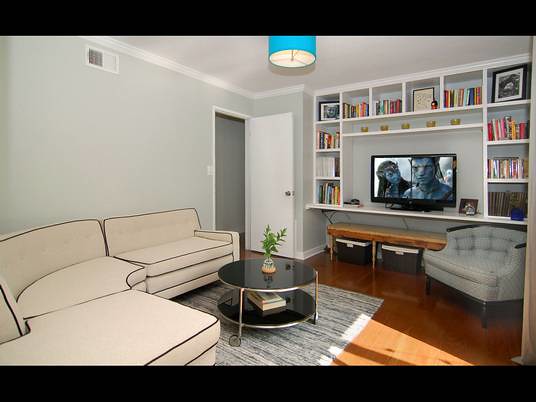
Here she is in all her glory!
This just goes to show what a little creativity and some hard work can do. Just changing the paint color and adding the crown moulding did wonders for this room; the built-in's were the icing on the cake.
This photo was taken by a professional hired by the real estate agency when we were selling the house.
Some day I will own a better camera and know how to use fancy lenses for photos like this!!!

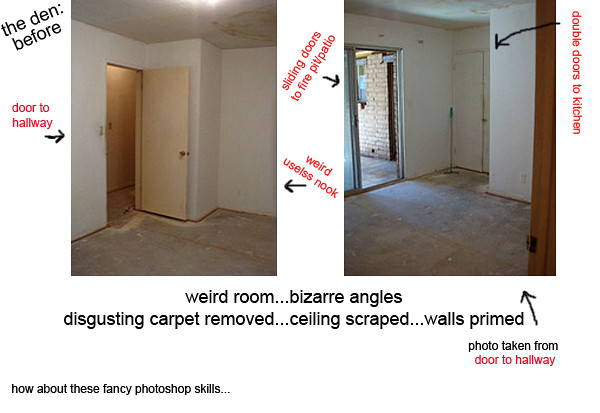
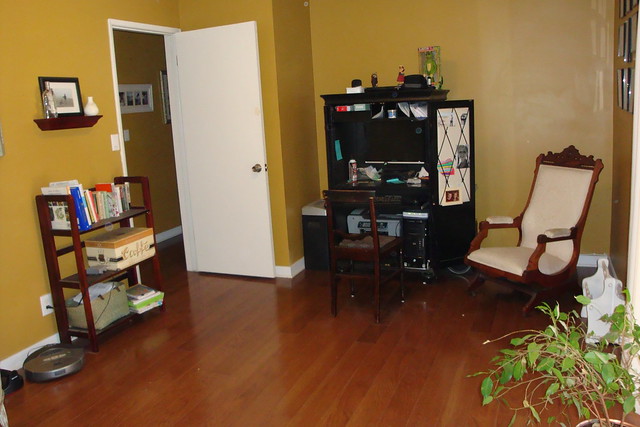
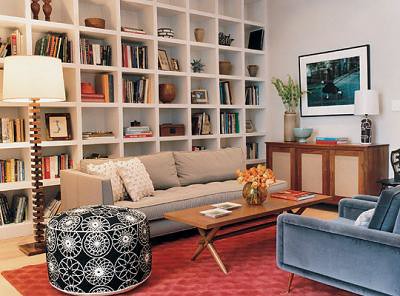
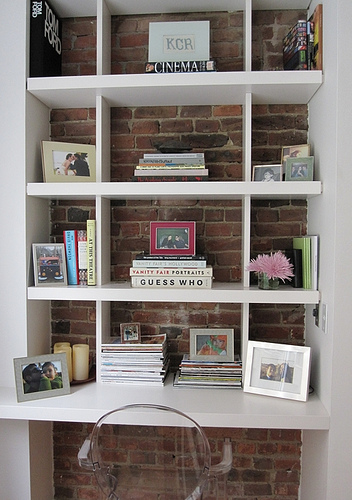
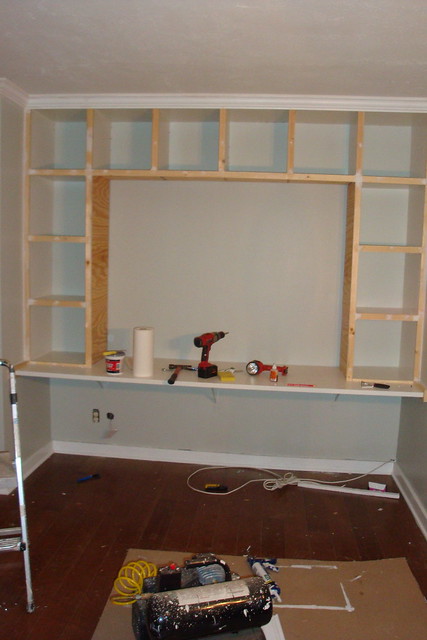
No comments:
Post a Comment